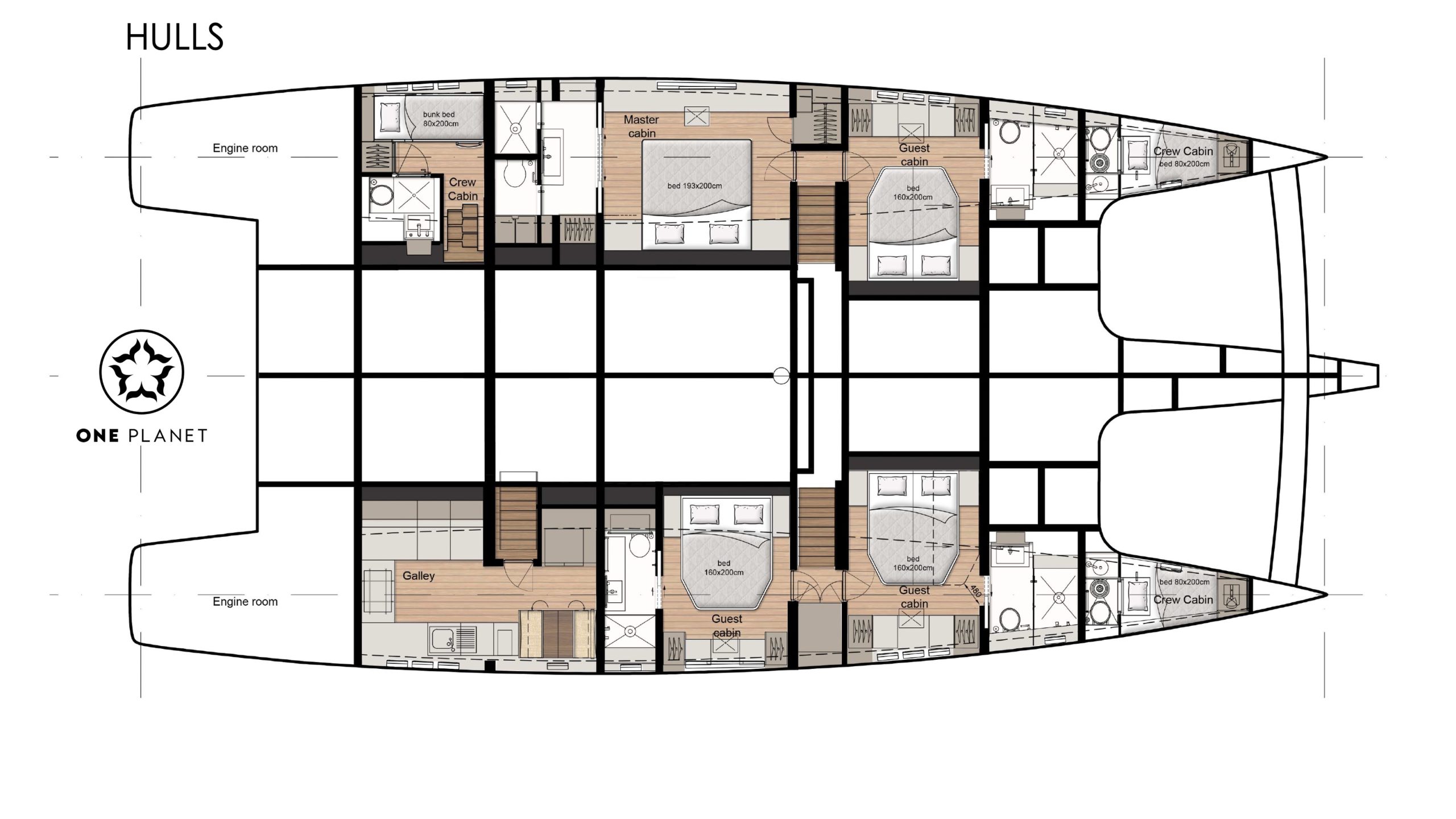Guided Visit of One Planet by @Nautistyles:
SUNREEF YACHT ECO 2023 – SPECIFICATIONS
- 77 feet long (LOA 23.5 meters) and 35 feet wide (BOA 10.8 meters)
- 310 square meters of living space (including 180 square meters of terraces on the water)
- 0 emission, 0 vibration, 0 noise (eco mode)
- 600 sq. meters sails and dual electric propulsion (2x120kW)
- Oversized battery bank (285 kWh) and two 75 kW generators
- Solar battery charging (109 sq. meters of solar panels) and Hydro-electric power generation
- Modular living space with multiple lounge and dining options (310 sq. meters)
- 4 en-suite Master and Guest staterooms with outsized window bays
- 1 King bed (193cm) and 3 Queen beds (160cm), of which 2 can convert to twin beds
- 3 independent crew cabins and crew bathrooms
- Fully-equipped separate kitchen (all electric) and crew quarters
- Premium Water Toys (2 Seabob F5S, 2 E-Foils, 2 Wing Foils, Wake board, Stand-up Paddles, 2 Oru Kayaks)
- 110-HP WilliamsJet Tender for 9 people
- Outsized swim platform with 1.2-ton capacity
- Indoor and Outdoor Home Cinema (110” screen with 5,000 lumens laser projection and 65” 4K QD-OLED TV)
- 18 ceiling speakers in total (6 indoor + 12 outdoor)
- STARLINK high speed wireless internet (global maritime coverage) and 5G connectivity
- Infrared and night vision cameras for safer navigation and increased security
Uncompromised luxury
One Planet’s design is driven by a principle that sets her apart as an exceptional vessel: offering extraordinary service and versatility without compromising on comfort or privacy.
All guest staterooms feature independent entrance, air conditioning and individual fans, en-suite bathrooms and a desk facing the ocean through oversized windows.
The innovative salon and cockpit design allows for versatile configurations, with easily movable elements adapting effortlessly to various scenarios and times of day. This creates an ever-changing atmosphere and perspective for guests to enjoy.
Dining on One Planet is extraordinary, with four distinct locations : Salon (indoor), Cockpit (outdoor, well protected), Extra-large aft terrace over the water (extended by 30% from the original design), or Flybridge (outdoor, perfect for al fresco dining).
For added relaxation, a large cockpit hammock and two flybridge swing chairs create an inviting atmosphere.
After sunset, a dual-sided home cinema screen, hidden in the salon ceiling, offers both indoor and outdoor movie nights for unforgettable entertainment.
Finally, the yacht’s layout accommodates three crew cabins instead of the standard two, allowing to house a crew of four. This significantly enhances personnel availability and service quality. To ensure tranquility and guest privacy, the spacious galley and crew mess are located in the starboard hull and separated by a soundproof door, maximizing space available for Guests on the Main Deck.



